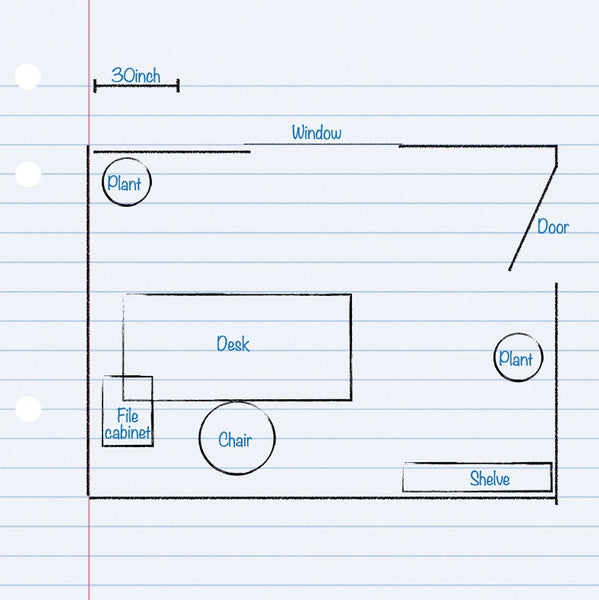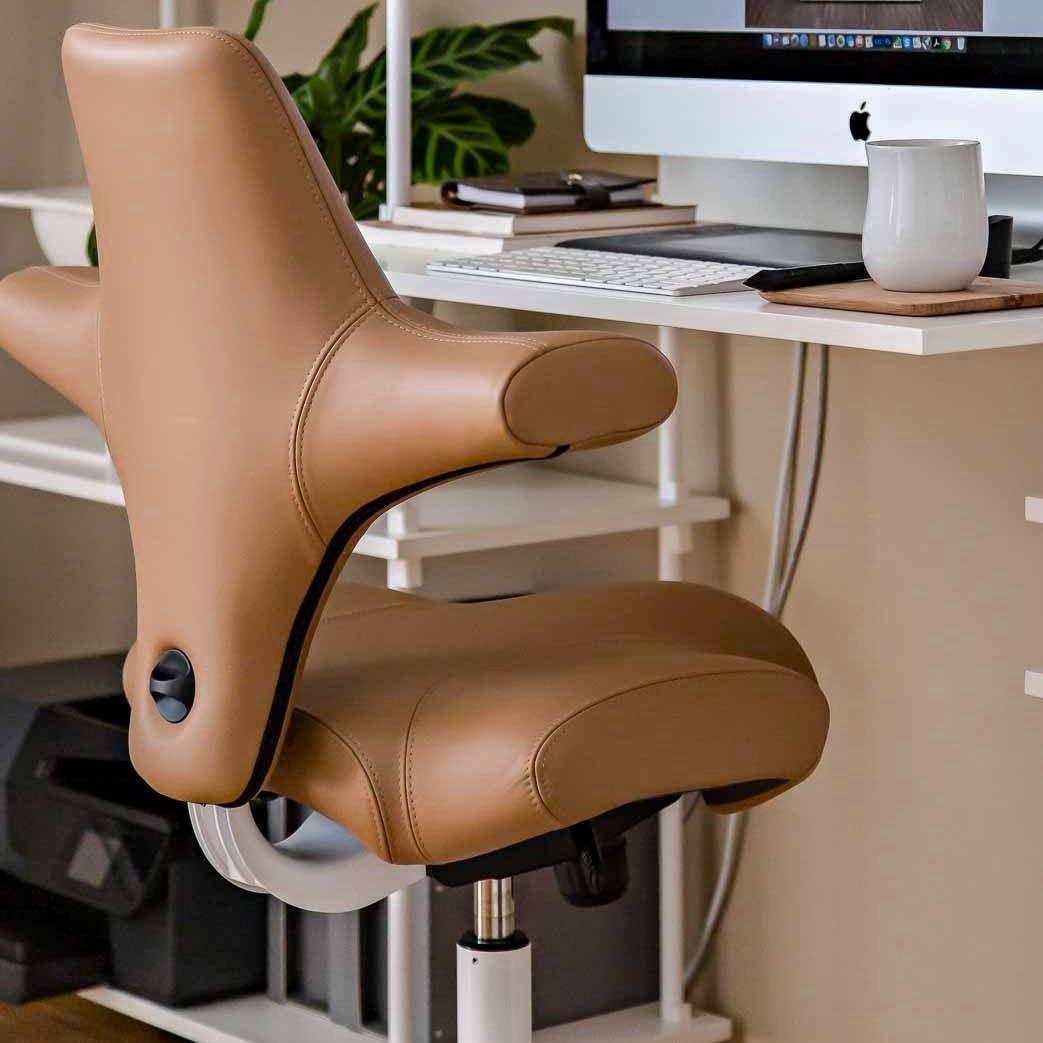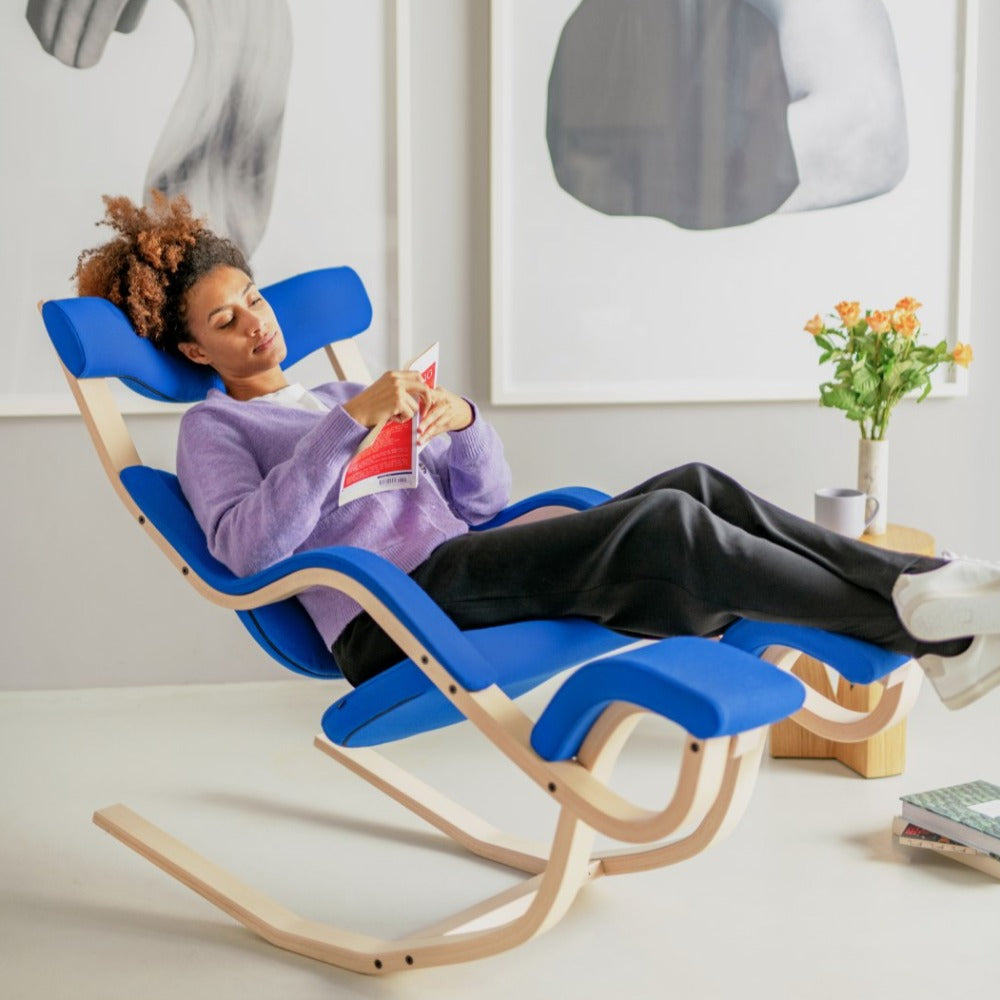
We want to be productive throughout our workday. But it’s hard to be truly productive when we are not experiencing well-being.
Well-being comes from many sources. An important one is our work environment. Biophilic design helps improve the quality of our work environment so that we feel good within it. Also helpful: making sure we drink enough liquids to stay properly hydrated, giving ourselves micro-breaks throughout the day, and making sure our bodies don’t just sit for endless hours but instead are able to stay active.
However, in addition to a good work environment, we also need good workflow. What is workflow? It’s the process of performing tasks properly and timely so as to put ear-to-ear grins on the faces of our customers and employers.
Why make a floorplan?
One of the best ways to facilitate good workflow (which, not coincidentally, also promotes well-being) is by intelligently arranging your work environment’s furniture. With that in mind, you’ll likely find it advantageous to create a floor plan rather than jump in and start physically muscling things around to figure out where best to situate each piece of furniture.
I recommend taking a blank piece of letter-size paper (or graph paper, if you have any) and drawing on it a square or rectangle to represent the room into which will go your workflow-supporting furniture. It will help if you draw the room to scale—for example, you can let a half-inch on the paper equal 1 foot of actual linear floor space (at that scale a square measuring 6 inches on each side would represent a room measuring 12 feet on each side)
Next, draw inside the depicted room a smaller rectangle—again, to scale—to represent your desk. A small circle can stand for your chair. Other shapes can represent shelving systems, file cabinets, plants, end tables, lamps, and monitor arms, to mention some of the possibilities of items that could go into your actual workspace.

This exercise is valuable in that it can reveal before you buy even so much as a single piece of furniture whether it’ll be too big, too small, or just right (imagine if Goldilocks had adopted this approach—she might have entirely avoided her frightening confrontation with the Three Bears). Planning on paper is great because it can also spare you from having to deal with the hassle of returning delivered furnishings that turn out be the wrong choice.

Place the desk first
What’s more, drawing a floorplan has merit because it makes it easy to play around with positioning. Don’t like your desk in this spot? Simply whip out an eraser and draw the desk somewhere else. I mention the desk because that’s almost always the first piece that gets placed in a room (actual or on paper). Why? For the reason that it’s like a centerpiece.
The obvious place to draw a desk in a floor plan is against a wall or under a window. But that’s not our only option. We can also draw the desk a small distance away from the wall to give us space to place an attractive plant and lift our spirits. Or to give us space so we can sit—or stand, if we prefer a standing desk to the conventional type—with our back to the wall as opposed to facing it.
If you believe in energies and/or Feng Shui, consider positioning the desk based on the idea of keeping your back to the wall so that you can look out at the rest of the room. It’s also possible to place the desk so that it directly faces a window, this will allow you to absorb the tranquility and peace that comes from viewing elements of nature. In the event you don’t have enough space for this, you may have to resign yourself to facing a wall—but do try to find a location for the desk where you’ll be able to draw the most daylight from the nearest window or windows.
We can then move on to considering the chair
Here again is where having a scale drawing of the room and its individual items of furniture pays off. You’ll be able to tell right away whether that big, cushiony, tilt-back chair you’ve set your heart on buying will be a good or poor choice given the amount of available space—or if you’ll need to look for a chair that has a smaller footprint, one that can be stowed (when not in use) beneath the desk to give you adequate walking-around or stretching space.

Final thoughts
My own thinking about floor plans to facilitate workflow is that less is usually more. You know, minimalism. I like keeping things open and airy because it helps me focus my mind and energies on my work and not be distracted by excessive visual stimulation.
So, to summarize, floorplans can help you optimize your productivity by letting you see what would work and what wouldn’t without having to go to the trouble of pushing actual furniture around the actual workspace. This saves energy, time, trouble, and money (and, when you think about it, those savings all by themselves contribute to your well-being).
If you’d like to learn more about configuring your office space for best results, be sure to check out our earlier post discussing ergonomic work zones. If you are looking for guidance for the rest of your home, check out the blog we contributed to Expert’s Advice to a Cozy and Positive Vibe Decor
Meanwhile, here at Phil Zen Design, please know that we are always happy to help you make good choices for furnishing your office at home. We invite you to contact us with your questions about product dimensions, design options, fabric and material choices, colors, and more. Holistic interior design that promotes wellness is our passion.



